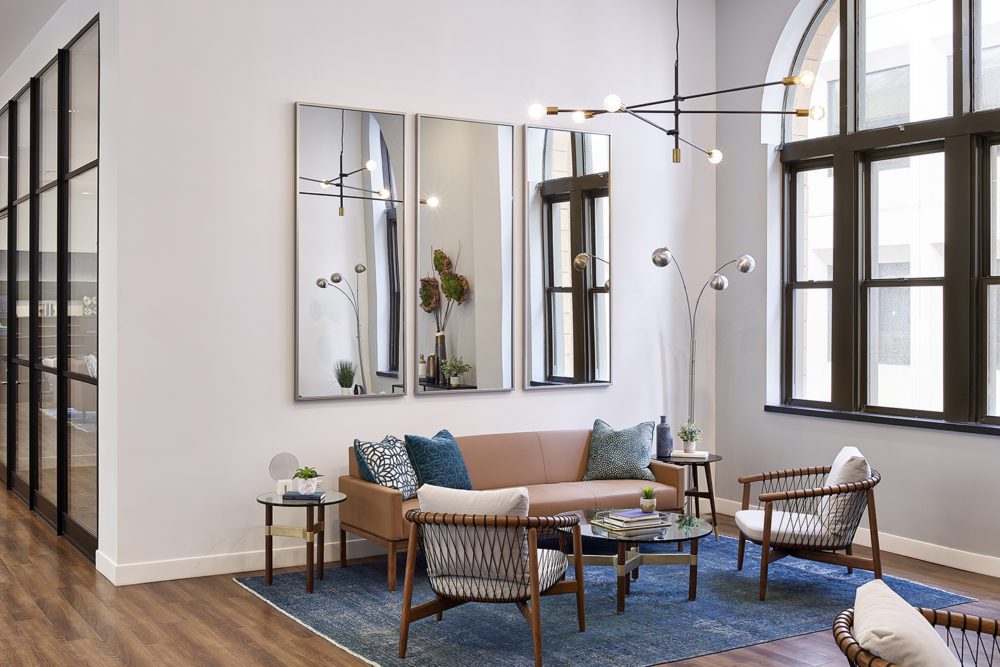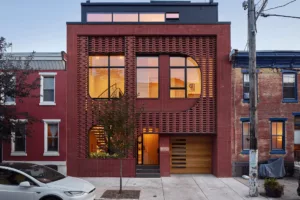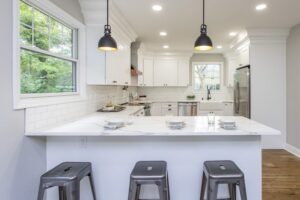People from many different places come to Philadelphia, Pennsylvania, to take advantage of its many shopping, dining, entertainment, and leisure options. There are various art galleries, music venues, and stages in the city, which shows that it has a strong artistic background. Young professionals can relax in quiet places like Fishtown and Old City, where there are many restaurants and bars where they can meet other people. Families, on the other hand, tend to look for homes outside of the city center, in places like Manayunk, East Falls, and Roxborough, which are known for their good schools and large houses.
Get to know eight of the best interior architects in Philadelphia, Pennsylvania to help you with your unique design needs. These impressive firms were evaluated based on their great assets, unique skills, and years of experience.
BLT Architects
1216 Arch St., Suite 800, Philadelphia, PA 19107
BLT Architects has served Pennsylvania and its nearby areas as an integrated architecture and interior design firm. Since its inception in 1961, the firm has earned an impressive portfolio that showcases a wide variety of projects such as mixed-use, multifamily residential, hospitality, office, higher education, and transit-based projects. No matter the project’s size, scope, and complexity, the firm takes an integrated, personalized approach to managing each project meticulously. It takes the time to understand the different needs of its clients to create exceptional projects that meet their functional, financial, visual, current, and long-term needs. The firm’s focus on communication and collaboration allows it to ensure a smooth and seamless project delivery and an enjoyable experience.
One of the firm’s notable projects is the Independence Collection on Market Street East in Philadelphia. The project features four buildings with over 700,000 square feet of business, retail, and parking space. The public, office, and retail areas of each building were improved through the addition of amenities, creative design, various changes, and improvements to the outside.
Stokes Architecture + Design
1700 Sansom St., Philadelphia, PA 19103
Founded by principal Richard Stokes, Stokes Architecture + Design’s multi-disciplinary practice, staffed by a talented team of architects and designers, takes a humanistic approach to each project with a unique vision and goal of delivering exceptional projects and extensive services across Philadelphia, Delaware, New Jersey, Washington D.C., and beyond. Since its inception in 2000, the firm has offered a one-stop-shop solution with its full-service architecture and interior design. Over the years, the firm has built ties with many well-known artists, engineers, and specialty consultants to ensure each project offers successful results and the best value possible. The team collaborates closely with clients as they realize the story of a commercial or residential space is just as important as the design and the objects that inhabit it. Its revered work in the restaurant and hospitality field is a beloved neighborhood gathering place.
With more than 60 hospitality projects to date, its endeavor, Hiroki, an omakase restaurant, is one of the firm’s notable projects. Inspired by old Japanese buildings and the Japanese concept of wabi-sabi, the old CMU block repair shop was transformed into a stunning restaurant using traditional Japanese materials and methods. The combination of sleek modern touches and traditional elements creates a modern, forward-thinking design. Stokes A+D is not sought for its singular aesthetic but for an uncanny ability to discover what uniquely suits a space or place, with soaring creativity and extraordinary passion guiding the way.
DAS Architects, Inc.
1628 JFK. Blvd., Suite 1300, Philadelphia, PA 19103
Since its inception in 1985, DAS Architects has earned its well-deserved reputation as a reliable and trustworthy firm in Pennsylvania and its nearby areas. With 40 years in the industry, the firm has completed countless projects in various industries, such as hospitality, retail, corporate, and residential. The firm offers a single source solution for its clients that allows it to meticulously manage each project and keep an eye on every detail. From architectural, interior design, and procurement, the firm works closely with its clients to offer well-planned, customized solutions that meet their needs and exceed their expectations. It creates unique designs that are visually pleasing and functional spaces, offering the best value possible. Over the years, it has earned massive recognition, including several features in publications like Hospitality Design, Nation’s Restaurant News, and Contract Design.
The law company Duffy+Partners tapped the firm to design their new office. The new space features a transitional design, combining a unique mix of classic and contemporary elements. The wooden accents give it a warm and welcoming look. The glass windows, sleek finishes, and clean lines add visual interest to the overall design.
[Box]Wood Architects, LLC
1315 Walnut St., Suite 1614, Philadelphia, PA 19107
[Box]Wood Architects is a full-service building and design firm based in Philadelphia. Founded in 2011, the firm has earned an impressive portfolio and a solid track record that showcases its ability to deliver high-quality projects on schedule and within budget. Its creative processes and hands-on approach allow it to bring together creative techniques, quality craftsmanship, and cost-efficient solutions. The firm’s team of expert designers, builders, and project managers work hard to deliver successful results and the best value possible. Whether it is a simple tenant improvement or a full-scale custom design, the firm takes the time to find out what the project goals are and ensure they are met by using its knowledge and expertise.
Laser Wolf is a stunning Israeli restaurant and bar located in Pennsylvania. The restaurant’s design features a warm and welcoming atmosphere with its earthy tones and natural design elements. Its large windows bring light and breeze to the space, resulting in stunning views.
Krieger + Associates Architects, Inc.
14 West Highland Ave. Front, Philadelphia, PA 19118
Krieger + Associates Architects is an award-winning architecture and design firm that has completed countless projects across Philadelphia and its nearby areas. The firm has established an impressive portfolio of residential, institutional, and business projects. Since its inception in 1992, the firm’s integrated and hands-on approach allowed it to handle every part of the project, from the architecture, planning, and interior design. No matter the project’s size, scope, and complexity, the firm has remained committed to its goal of coming up with creative, clear, and respectful ways to create buildings that will last. Its team of highly skilled architects and managers work closely with its clients to get a good understanding of their vision and turn it into a reality.
One notable project is a grand old house that had a major interior renovation. The firm completely changed the living spaces, circulation, finishes, and systems to meet its clients’ needs and goals. The servants’ wing, which had living quarters, a back staircase, and a kitchen, was intended to be separate from the formal and informal family rooms. The kitchen was also updated to be used as a casual eating and lounging area.
Stanev Potts Architects
1103 Spruce St., Philadelphia, PA 19107
Stanev Potts Architects is a small, hands-on, nationally certified woman-owned firm that has been in the industry since 2007. Over the years, the firm has earned its reputation as an industry leader by consistently delivering high-quality projects on schedule and within budget. It takes an integrated and personalized approach to every project, with its experienced principals involved in every part. No matter the project’s size, scope, and complexity, the firm utilizes creative solutions and tried-and-tested techniques that result in designs that look great, work well, and meet the needs of its clients. Its strong design vision is backed up by a highly collaborative process that ensures a smooth and seamless project delivery. The firm has earned a long list of clients who keep coming back for their next projects.
One notable project is the Box Weave House, which is made up of a fully reworked shell of a former carriage house and single-story additions on either side. The weaving elements help bring the outside together by giving the original carriage house a formal look and giving the addition a new framework. This framework cuts through the building’s interior, making areas and views stand out.
RKM Architects, LLC
1230 Marlborough St., Philadelphia, PA 19125
Founded in 2010, RKM Architects has delivered a diverse range of projects, including single-family homes, small mixed-use and business spaces, and multifamily homes. With 13 years in the industry, the firm offers comprehensive services that allow it to meticulously handle every part of the project from start to finish. Its unique design theory is based on a modern style that is rooted in a sense of place, the materials used, and the way light falls on them. The firm’s personalized and hands-on approach allows it to get a great understanding of its client’s vision and translate it into stunning spaces that meet their needs and expectations. Its quality craftsmanship and attention to detail ensure successful results and the best value possible. It takes time to understand the site conditions and requirements to deliver great projects that can change the way people live and improve the community.
One of the firm’s notable projects is the Stack House, located in the South Kensington neighborhood of Philadelphia. The project turned a two-bay car detailing shop into a single-family home that is built in a way that is good for the environment. The original two-bay building is still there, but the northern part is being turned into a new entry vestibule and home office for the owner. On the south side of the house, the owner keeps a garage and workshop room for his cars and hobbies.
Terra Studio Architecture
1420 Walnut St., Suite 1400, Philadelphia, PA 19102
Terra Studio Architecture is an award-winning architecture and design firm that has completed countless projects. Since its inception in 2001, the firm has designed numerous renovations, additions, and new homes. The firm has continuously grown and expanded its services to meet its clients’ ever-changing needs. Whether it is a simple kitchen remodel or a whole-home renovation, the firm works hard to understand its client’s needs and help them express their lifestyles through thoughtful design solutions. Its focus on communication and collaboration allows it to work closely with its clients, guide them throughout the process, and equip them with the right information to make sound decisions.
One notable project is a residence that explores the relationship between new and existing architecture in the Rittenhouse-Fitler Historic District. The central, extended window subdivides the front into two halves, referencing the double nature of the property’s past. This window also expresses the modernist notion that exterior form should express interior use; the vertical window follows the rise of the dramatic interior stairway.



