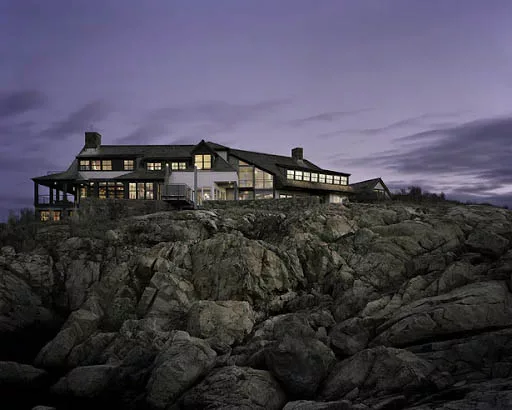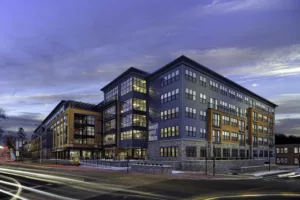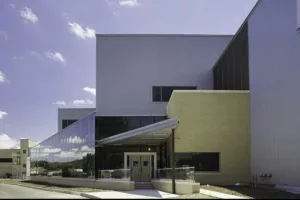As one of the oldest municipalities in the country, Philadelphia is home to a lot of old but very important buildings. Its long list of national historic landmarks—67 to be exact—includes the meeting place of the founding fathers of the United States. While history is a source of pride to Philadelphians, there is more to the city than meets the eye.
Philly is a thriving economic center and one of the most relevant educational hubs in the country. The city has been going through an urban transformation for the past few years. And with urbanization comes the call for conservation, both historically and sustainably. The city of brotherly love is now taking steps to go green as it joins The Nature Conservancy’s Urban Conservation Initiative. This will put the city on the road to becoming one of the greenest cities in America.
The architects in this list are some of the best contributors to Philly’s green initiative. These 10 green architects are the best in sustainable design in the region and they were selected based on their impressive portfolios and inspiring commitment to green building.
Re:Vision Architecture
Address:
133 Grape Street, Philadelphia, PA 19127
For Re:Vision Architecture, sustainability is not simply an option. It is the heart and soul of the firm and every project it takes on. Founded in 2002, the firm set out to think and build green, all the way. Now it has solidified its reputation as a green architecture and sustainability consulting firm, with a long list of accreditations and credentials related to sustainable design. Principals Scott Kelly and Jennifer Rezeli don’t mind those big titles at all. These two powerhouse architects bring a few big titles of their own to the firm.
Scott Kelly, AIA, is co-founder and principal-in-charge, LEED fellow, founding board member of Green Building United, and recipient of Philadelphia AIA’s prestigious Young Architect Award. Co-founder Jennifer Rezeli is LEED AP, a passionate environmental educator, and recognized by the Pennsylvania Environmental Council as an Environmental Leader. Together with their team of visionaries and “green-thinkers”, Kelly and Rezeli are leading Re:Vision in its mission to deliver the best green and sustainably developed projects possible. Experts certainly agree as Re:Vision has been a certified B-Corporation since 2007, recognizing the firm’s consistent efforts in maintaining minimum environmental footprint in its projects.
Re:Vision adds this picture-perfect farmhouse in Newtown Square to its portfolio of high-performance projects. This family residence was built with passive solar design and re-used barn materials. It received a design award from the National Society of American Registered Architects in 2014.
Richard Pedranti Architect
Address:
129 Sawkill Ave., Milford, PA 18337
Richard Pedranti Architect operates on a Client-First policy. The firm’s passion for the people it serves runs as deep as its commitment to sustainable building practices and designing energy-efficient projects. This commitment has been the root of its practice since 1998 and it appears to be working out well. Clients’ testimonials continue to rave about RPA’s collaborative design process and how the firm manages to capture the client’s vision for the property.
The nationally affiliated, full-service architectural firm is getting rave reviews from industry experts too. RPA currently has two Design Excellence and Environmental Design awards from AIA Pennsylvania and is making a name as a national leader in Passive House design. The firm often designs houses in Pennsylvania, New York, New Jersey, and Connecticut, but has projects across the country including West Virginia, Florida, and Maine. RPA has recently received 2 Green Home of the year awards from Green Builder Magazine.
The Lang/St. Marie property in New Jersey is a stellar example of how RPA combines strong design aesthetics with green building principles. The modern, minimalist residence is not only a sight, but it is also an AIA-Committee on the Environment (COTE) awardee and a certified Net Zero home.
BluPath Design
Address:
1722 Pine St., Unit F, Philadelphia, PA 19103
Laura Blau is a woman of many titles. She is a published author, a multi-awarded artist, an educator, and a sustainable architect with multiple certifications under her belt. She is also the principal of BluPath Design, along with her partner Paul Thompson. Together they have over 60 years in the architectural design and construction industry, 20 with their award-winning sustainable architecture and design firm specializing in zero-energy design.
This extraordinary woman leads BluPath Design with her unique approach to the sustainable building by studying projects from an artist’s perspective. Melding art, meaning, and building science is their forte. Laura brings a sensitivity to architecture that integrates style and function with science-based envelop design, using Passive House Standard best practices. The result is evident in the firm’s portfolio of inventively designed energy-efficient properties that look like works of art.
Take the Italian Market Passive House, the first PHIUS Plus project in Philadelphia, for example. This 2300-square-foot residence is built on top of an existing 2100-square-foot warehouse. The double-height southern windows are adorned with a sculptural sunshade designed to protect against the summer sun while inviting warming winter rays in, casting changing shadows across the walls from the image of pixilated trees from the owner’s honeymoon cut to the metal panels.
ISA – Interface Studio Architects
Address:
1400 N. American St. Suite #301, Philadelphia, PA 19122
Interface Studio Architects (ISA) is a research and design firm specializing in residential properties. By combining sustainable design and a deep understanding of the urban lifestyle, the firm is literally redefining urban living in Philadelphia.
ISA believes that starter homes can be sleek, but also green and affordable. It has designed a new generation of starter homes that are big on function, bold in style, and modest in prices. It’s a tall order but the firm is already making strides in the right direction. ISA’s innovative take on residential housing design is changing the cityscape, it’s no surprise that the firm is becoming known as the go-to name for young and hip urban dwellings in the city.
ISA continues its trailblazing streak with the Tiny Tower. The 38-ft, 6-level experimental project bagged the 2019 AIA Housing Award, once again proving the firm’s ability to think over and above the constraints of space, price, and function.
Studio Agoos Lovera
Address:
One South Broad St., Suite 1700, Philadelphia, PA 19107
Surviving 37 years in the business is an extraordinary achievement. But Studio Agoos Lovera has no plans of resting. On the contrary, this architectural design firm is simply stepping on the gas with long-term plans to evolve, expand and further stabilize its future footing.
Jim Rowe credits the firm’s longevity to purpose, planning, and a collective go-getter attitude. Since becoming principal in 1999, Jim has always had a clear goal in mind: to be known in the industry as a firm that provides the highest possible level of design services, no matter who the client and what the project is. SAL’s wide range of projects, from residential properties to commercial projects, clearly shows that goal is already in check. Now the firm is gearing up for bigger goals with new leadership, more projects in the works, and a continued vigor for the future.
One of SAL’s most striking projects is the private residence in Gap Head. The property is a delicate balance of modern lifestyle choices and sustainable building practices. It earned the firm a Builder’s Choice Design and Planning Award.
C2 Architecture
Address:
270 W. Walnut Ln., Philadelphia, PA 19144
When clients see problems, C2 Architecture sees opportunities. This positive mindset is a standard in the firm and founders Jim and Ilka Cassidy wouldn’t have it any other way.
Jim is a registered architect, an expert in large-scale historic adaptive reuse projects, and a university professor. Ilka studied in German and is highly trained in energy-saving construction. Influenced by their international experience and combined cultural heritage, they take on each project by finding space for innovation within design problems, using conversations with clients as the basis for creating solutions. They also have an affinity for history and a knack for transforming the old into something phenomenal.
Case in point, the $25 Hatboro lofts project in Jacksonville Road. The property was a former stove works factory from the 1920s, and Jim and Ilka saw nothing but potential. Together with the C2 team, they transformed the space into a modern luxury apartment complex. The property bagged the Preservation Achievement Awards from the Preservation Alliance for Greater Philadelphia.
Continuum Architecture & Design
Address:
1219 N. 4th St., Philadelphia, PA 19122
Judy Robinson is a woman with a plan and it involves more than just building houses. Her vision is to change lives through her designs. The one-woman powerhouse behind Continuum Architecture and Design goes beyond buildings and spaces. As an architect, she designs with people in mind. As an art educator and photographer, she appreciates culture. As a member of the US Green Building Council (USGBC), she does not take shortcuts on sustainability. And as an active member of the Philly community, she always takes history into account, knowing full well that spaces hold human stories.
Judy believes it is her responsibility to preserve history and to make those stories thrive. This thoughtful work philosophy is present in Continuum’s projects, most distinctly in the LaColombe project in Fishtown. Judy worked with Stokes Architecture who did the interior finishes. She was able to turn the former garage into a social hub and culinary destination without losing the industrial elements of the original structure. The project earned her a Preservation Alliance Grand Jury Award in 2015. Other notable projects of the firm includes the Crane Stable and the Icehouse Residences, both of which received recognition.
Carnevale Eustis Architects
Address:
181 Bridge St., Phoenixville, PA 19460
Tom Carnevale and Lauren Eustis are serious about green buildings. The fellow architects and LEED-AP professionals founded CE Architects with one goal in mind: to design and build green, no matter the constraints. This passion is what moves the husband and wife duo to find every opportunity to use sustainable practice and it has been the anchor of their design practice for the past 24 years. Tom and Lauren received the 2020 Heritage Award from the Schuylkill River Heritage Center for their work over the years in historic preservation in Phoenixville.
To say that people took notice is an understatement. The award-winning firm is now known in their native Phoenixville as the name to call when it comes to custom renovations, adaptive reuse, and restoration projects. They continue to educate and further influence the community by serving on several historical, planning, and zoning boards in the region.
The Phoenix Iron Foundry project is a recipient of the 2008 Preservation Alliance of Greater Philadelphia Grand Jury Award and 2009 Preservation Pennsylvania Commercial & Industrial Historic Preservation Award. The 140-year-old landmark building stands as a reminder of Phoenixville’s steel and iron legacy and Tom and Lauren’s work and commitment.



