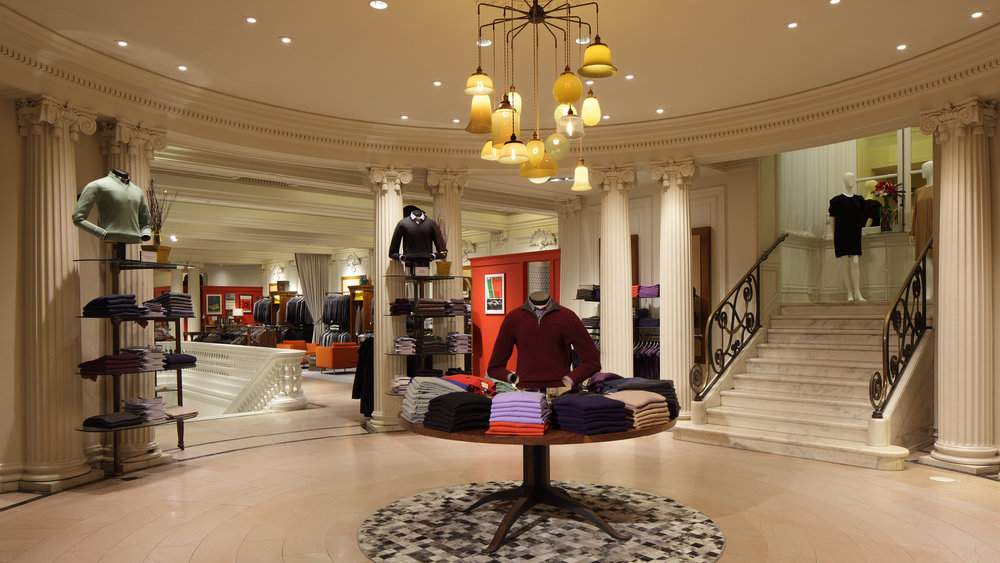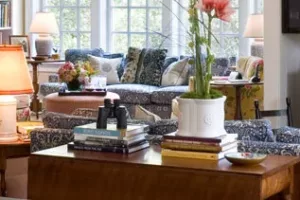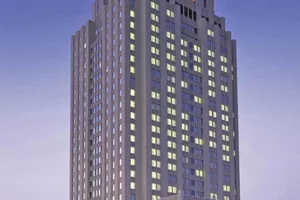From color schemes and designs, to carpentry and finishes, there are many factors to consider when taking on a retail building project. Often, clients are faced with the struggle of finding the perfect contractor capable of meeting their specific needs.
This list compiles ten of the best retail contractors in Philadelphia, Pennsylvania. These contractors were chosen based not only on their skills, but also their prior experience, specialty services, and expertise. These are the companies behind some of the area’s most recognizable retail structures and have worked with numerous household brands.
DAS Architects
8 Penn Center 1628 JFK Blvd., Philadelphia, PA 19103
Established in 1990, DAS Architects is regarded as one of the area’s best go-to firms for hospitality, retail, corporate, and residential projects. It provides its clients with a complete and comprehensive range of architectural, interior design, and procurement services and is noted for its innovative and excellent processes. The firm is no stranger to accolades and media attention. It has had the privilege of being featured in a variety of publications on several occasions, some of which include Hospitality Design, Nation’s Restaurant News, Contract Design, Chef, Restaurants USA, Retail Design, Interior Design, and Interiors. The firm is composed of an experienced and talented staff of 20 architects and interior designers, who together are esteemed and have worked on more than 300 signature restaurants, hotels, resorts, and luxury residential projects.
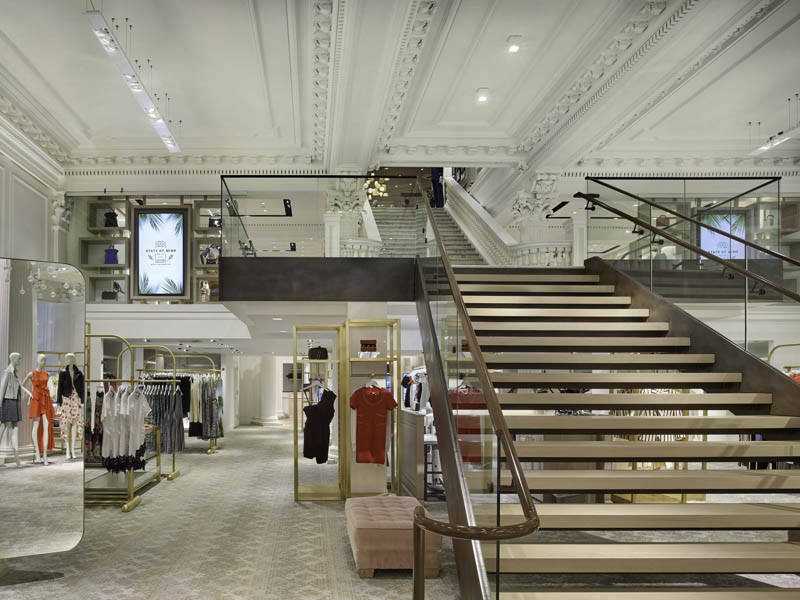
That said, the firm has had the honor of overseeing numerous noteworthy national projects. These include various hotels; the Granary; the Beacon in Philadelphia; Wolfgang’s Steakhouse set in an industrial space in the Tribeca section of Manhattan; and the Salt Creek Grille, a 400-seat modern rustic pub with open kitchen, lounge, and multiple indoor and outdoor fireplaces located in the heart of Los Angeles. Its best contribution to the Philadelphia retail scene, however, is best seen in the project completed for Boyd’s, Philadelphia’s iconic retailer of designer and custom-made apparel. The project is valued at approximately $10 million and features an exterior restoration of the landmark building and renovation of its five floors. Its first floor brandishes the store’s chic women’s couture, handbags, and shoes while its second floor offers a look into its men’s tailored furnishings and sophisticated sportswear. Its signature and classic men’s suits and formal wear are showcased on the third floor.
Sargenti Architects
8 Penn Center, 1628 JFK Blvd. Suite #1810, Philadelphia, PA 19103
With more than two decades of industry experience, Sargenti Architects provides meticulous and comprehensive architecture, engineering, and design services. Since 2018, it has worked on nearly a thousand projects, some of which include names like Burlington Stores, Five Below, G-Start Raw, Mitchel Gold Bob Williams, and LL Bean. The company is continually growing and, as of this writing, is manned by a staff of more than 150 professionals. Sargenti operates out of six offices, five spread across the U.S., and one in London. It is also licensed in 49 states, including Puerto Rico, and is a giant in a multitude of industries, aside from the retail market. Some of these include the hospitality, restaurant, big box, automotive, construction, and corporate interiors sectors. The firm is noted for its use of a unique model that enables it to manage and keep costs low—all without compromising project quality.
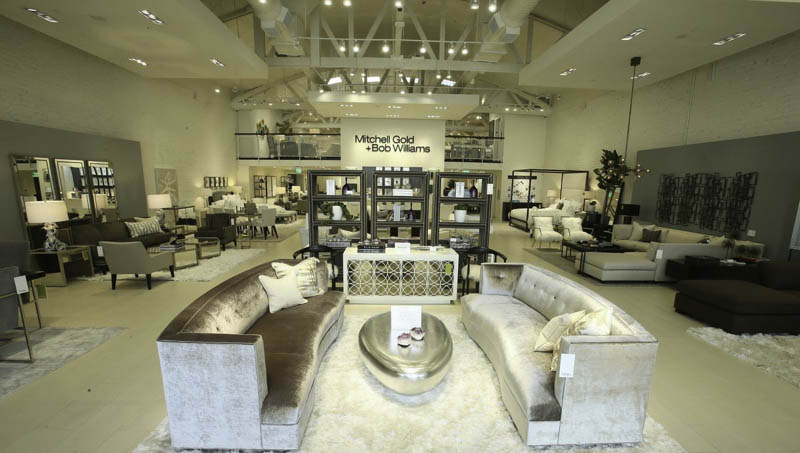
Strada
325 Chestnut St. Suite #909, Philadelphia, PA 19106
Strada is a cross-disciplinary design firm composed of a group of architects, interior designers, urban designers, landscape architects, and graphic designers. Unlike most firms who take their names from their principals, Strada borrows its name from something it loves. Roughly translating to “street” in English from Italian, Strada’s name encapsulates its vision in that it views its projects much like streets—“connections between buildings, people, and public spaces.” The firm draws inspiration from its team’s rich and diverse individual experiences and makes use of a highly hands-on approach throughout the entire design process. It also emphasizes the importance of taking into account a site’s context, which further enhances its civic contributions. Further, Strada makes an inherent use of sustainable and environmentally friendly procedures, which ensures the high efficiency of its spaces.
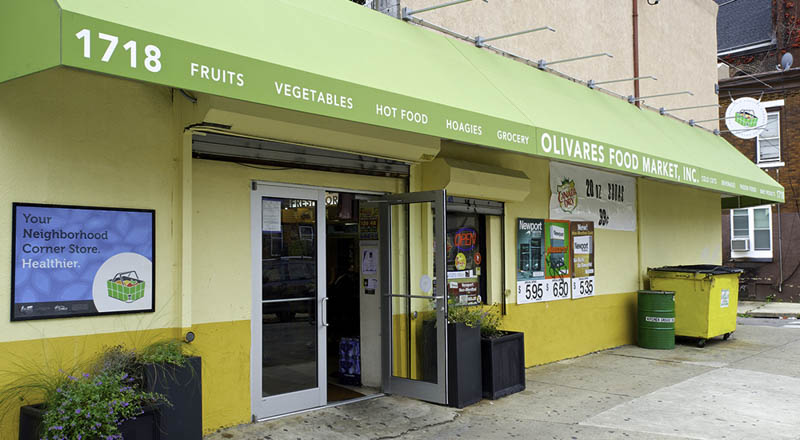
The project for the Food Trust’s Healthy Corner Store Initiative won the firm a Rouse Award for Excellence from the Urban Land Institute Philadelphia. It spans over a thousand square feet and has modular healthy hubs where shoppers can learn tips about healthy eating, attend a cooking demonstration, select nutritious recipes, and shop for fresh food. All of its kiosks also come with their own refrigerators, a demonstration table, a healthy eating guide, recipe cards, seasonal feature signs, and a pin-up space.
JKRP Architects
100 E Penn Square Suite #1080, Philadelphia PA 19107
Founded in 1984, JKRP Architects is a full-service architecture firm headquartered in Philadelphia, but with a nationwide reach. It assists from programming and site analysis all the way through architectural and interior design, construction documentation, and post-construction services. Its clients receive open communication throughout the duration of their project as well as close collaboration with the firm’s team. JKRP also makes use of the latest industry techniques alongside sustainable processes. It meticulously works through spaces and establishes a connection between a project and a client’s vision. At the firm’s helm is its founder Jerry K. Roller, an experienced professional who is best known for his high-profile retail projects and prominent multi-family residential projects. He is an active member of the American Institute of Architects (AIA) and actually once served as his local branch’s president.
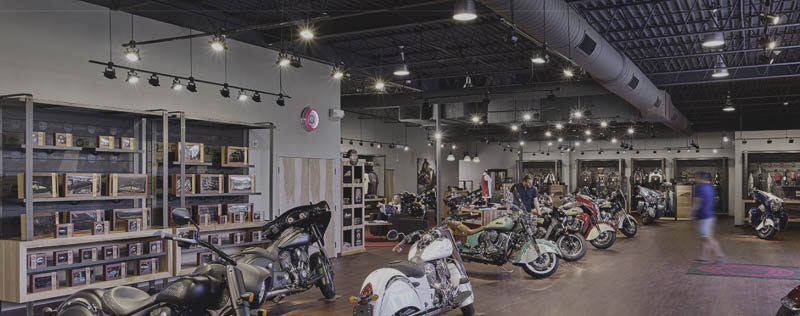
Pictured here is the firm’s work for Cosmo’s Indian Motorcycles. Located in Trevose, the project challenged the firm with having to revitalize its building and transform it into an exciting showroom for the boutique motorcycle brand. It has ample space to properly feature each motorcycle and provide a comfortable area for customers to peruse through its custom gear and wait while their motorcycles are serviced.
Stokes Architecture + Design
1700 Sansom St., Philadelphia, PA 19103
Stokes Architecture + Design draws inspiration from more than two decades of industry experience. It was founded in 2000 by its namesake Richard Stokes, who upon working on the Starlux in Wildwood, New Jersey decided to begin his eponymous firm. Starlux remains an important client for the firm to this day. Stokes heavily involves himself with each of the firm’s projects and oversees every phase of design and implementation. He is a licensed architect in six states and the District of Columbia and received a Masters of Architecture from the University of Pennsylvania and a Bachelor of Architecture from Kent State University. Prior to his establishment of the firm, he first gained experience through working at Venturi Scott Brown and Associates where he had the opportunity to oversee numerous interesting projects, such as the Harvard Memorial Hall, Houston Hall, and Irvine Auditorium renovations at Penn.
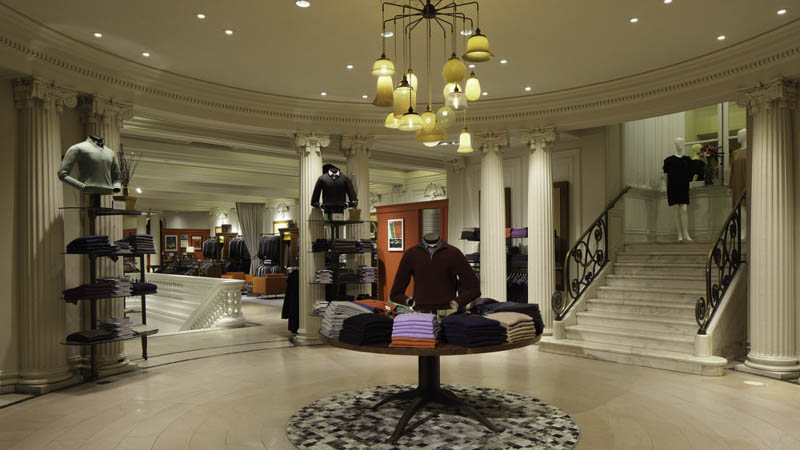
The project showcased here was completed in collaboration with Shawn Hausman Design. Regarded as a Philadelphia institution, Boyds is a multigenerational family business and is a brand synonymous with clothing. That said, it was a privilege for the firm to have worked on this project located in a landmark historic building, which was originally a high-end funeral home. It features numerous custom millwork finishes coupled with the use of distinctions materials and a recurring classical theme.
Bernardon
1315 Walnut St. Suite #600, Philadelphia, PA 19107
Operating from offices in Philadelphia and West Chester, Pennsylvania and Wilmington, Delaware, Bernardon is an architecture, interior design, and landscape architecture firm that caters to a wide variety of markets and clientele including corporate, civic & cultural, custom homes, healthcare, higher education, hospitality, industrial/warehousing, multifamily, retail, and senior living.
Bernardon’s 80-person team and process are responsible for delivering 48 years of thoughtful designs that have contributed to the firm’s regional and national success and recognition. The firm is ranked on the 2020 Architectural Record list of Top 300 U.S. Architecture Firms and has also been recognized for excellence in publications such as the Philadelphia Business Journal, The Philadelphia Inquirer, and Environments for Aging.
A Principal of the firm manages each project from start to finish. This ensures continuity of effort and provides ownership-level leadership to enhance the “hands-on” project design and management services. Bernardon’s long-lasting relationships with clients are a testament to an excellent process that understands a vision, uses skills and imagination to create a solution, and fosters a collaborative environment to meet and exceed project goals.
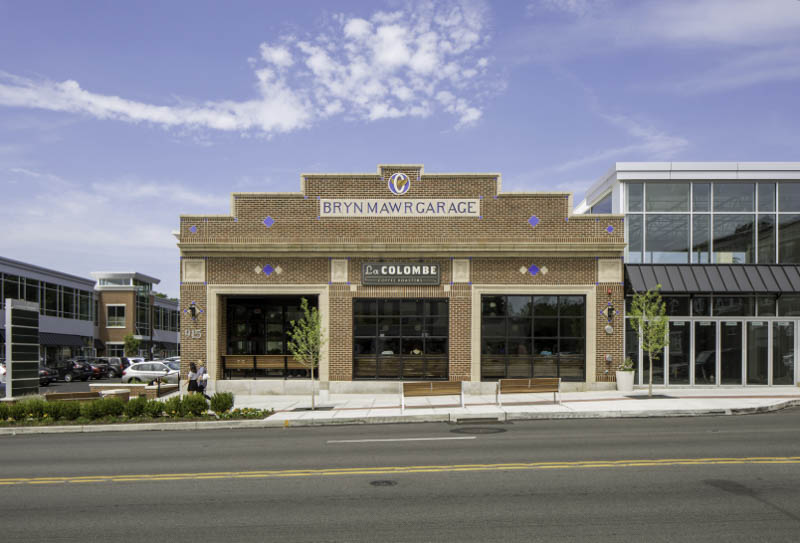
Bernardon’s experience in the retail market includes the repositioning and renovations of shopping centers and suburban malls, as well as the design of mixed-use developments and town centers that integrate retail, residential, commercial, and hospitality uses. By combining iconic streetscapes with distinctive scenery, the firm creates relaxing and comfortable atmospheres. The team places a high priority on cost-effective design solutions that are adaptable to change and meet the financial, scheduling, and space requirements of their clients. Its approach includes a thoughtful balance of stores, integration of modern technology, impeccable landscaping and outdoor spaces, and an exceptional array of amenities. Pictured here is one of its recent projects in the region, Bryn Mawr Village.
Studio Agoos Lovera
One South Broad St. Suite #1700, Philadelphia, PA 19107
Studio Agoos Lovera is the brainchild of founding partners Jorge Lovera and Ted Agoos who established the firm in 1983 after having worked together in several of Philadelphia’s best firms. In 1999, the two were joined by Jim Rowe, who now solely oversees the firm following the retirements of Lovera and Agoos in 2011 and in 2013, respectively. The firm has since grown into becoming another one of the area’s premier firms in addition to being known for its commitment to sustainable architecture and environments. Under Rowe’s leadership, the firm takes pride in its high number of repeat clients and long-standing client relationships. Additionally, it has also become the recipient of numerous awards, some of which include Grand Jury Awards from the Preservation Alliance for Greater Philadelphia as well as the Extreme Makeover Award during the 2013 Pennsylvania Brownfields Conference.
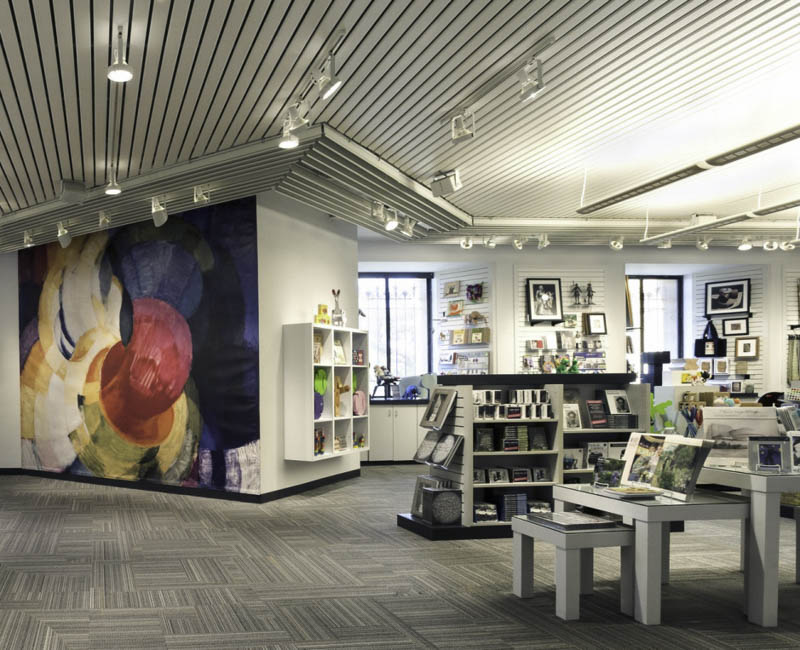
The firm is capable of taking on projects regardless of scale and often works with spaces that range from $1 million to $300 million. It also caters to a wide variety of clients with an example of its best retail work showcased here. The Philadelphia Museum of Art had been anticipating a museum-wide redesign by renowned architect Frank Gehry and because of this, it saw fit to rethink its existing retail space, which it decided to revamp with Studio Agoos Lovera. For this project, the firm had to work on the development of both short- and long-term recommendations and strategies for the complete transformation of the space. The result was this open area finished with unique fixtures and art.
Stanev Potts Architects
1103 Spruce St., Philadelphia, PA 19107
Stanev Potts Architects has been in business since 2007 and is the product of long-time partners Petra Stanev and Stephen Potts. It is a hands-on and nationally certified woman-owned studio led by a team of collaborative and experienced architects, who heavily involve themselves in the process. It is known to design environmentally sound and sustainable buildings and is a proud member of the U.S. Green Building Council. The firm also has several LEED accredited professionals on its team, making it equipped to handle any specific green procedures that may be needed throughout the entire process. The firm bolsters its robust vision by making use of various holistic and collaborative steps. This has enabled it to work on a variety of projects outside the retail industry, which include the hospitality, commercial, institutional, multifamily and high-end single family residential sectors. It has strong relationships with numerous repeat clients and has been privileged with having received a multitude of awards, some of which come from the AIA.
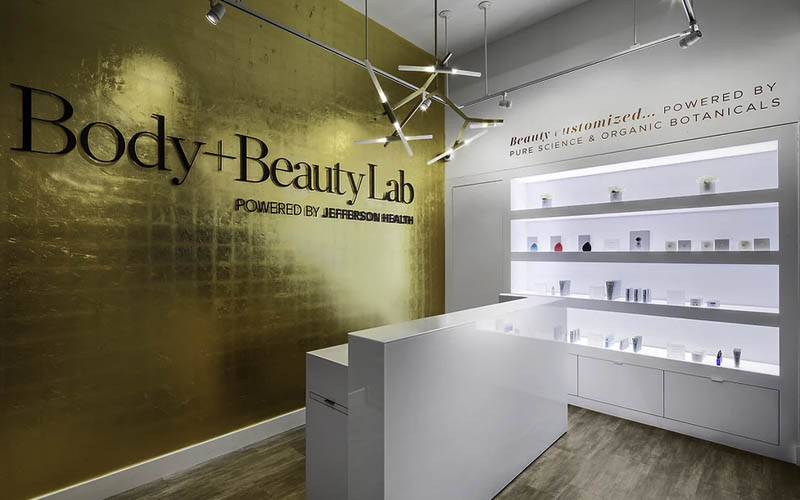
One of its many successful projects is the Body + Beauty Lab, an elite and leading Philadelphia-based skin spa. It is a relatively young enterprise, which is why Stanev Potts ensured that its work was repeatable and flexible. It took into consideration future fit-outs at other locations and crafted a design distinguishable and classy, but reasonable enough to implement in other spaces. The end product was this store with five exam rooms and a reception area to display the company’s products.
Seiler + Drury Architecture
420 DeKalb St., Norristown, PA 19401
With nearly two decades of experience, Seiler + Drury is an award-winning firm composed of a group of talented individuals. It was founded in 1999 and has since secured a solid reputation for itself for its excellent buildings and interiors. Having been in the industry for quite some time, it has honed its skills and is capable of taking on projects regardless of size and scale. It also establishes clear goals and priorities from the get go and is noted for its excellent planning and management services. That said, its process is the perfect balance of quality, schedule, and budget, ensuring that no unnecessary expenses and sudden changes arise during the duration of a project. The firm has worked on a variety of project types, which include several corporate, governmental, municipal, non-profit, and individual clients, on top of its retail work.
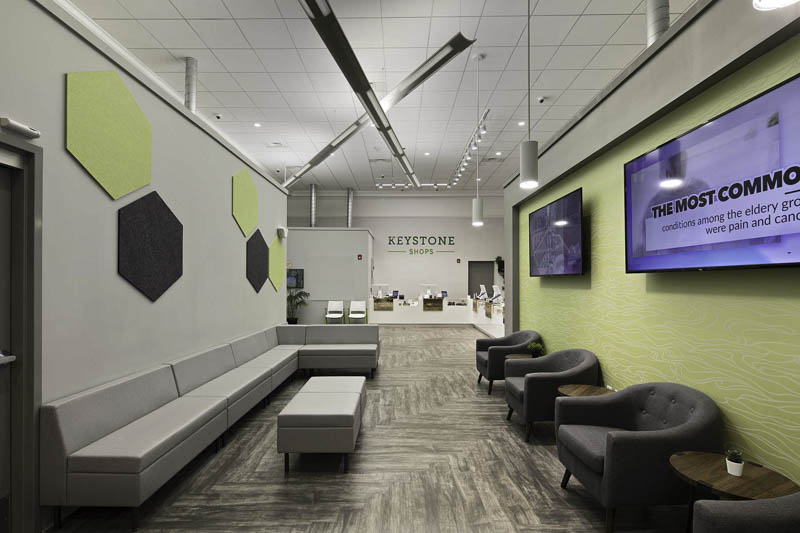
These projects vary in a lot of different factors, with some being Fortune 500 companies and federal agencies to local governments. Focusing more on its retail work, it has had the chance to complete designs for names such as Macy’s, Benihana, Procter & Gamble, and Bed Bath & Beyond. In Philadelphia, one of its best works would have to be the Keystone Shops, which is a series of projects that the firm was tasked to complete with its license coordination, zoning, and building approvals for new medical marijuana dispensaries in the greater Philadelphia area. It also worked closely with its leadership for a brand identity package for other locations. Its layout includes a secure entry vestibule, consult room, retail floor, fulfillment center, employee work zone, break room area, and secure storage and delivery zones.
BWA Architecture + Planning
4818 Baltimore Ave., Philadelphia, PA 19143
Led by principals Richard Winston and Morris Zimmerman, BWA Architecture + Planning has been in business since 1988 and draws inspiration from its leaders’ combined experience of over six decades. It offers a complete and comprehensive range of renovation and restoration to new construction services and commits itself to coming up with designs that will further enhance its community and is a proud member of the Community Design Collaborative’s Volunteer Hall of Fame and the U.S. Green Building Council. Clients can expect active participation from its owners throughout the entire process, from design and documentation—all the way through construction administration.
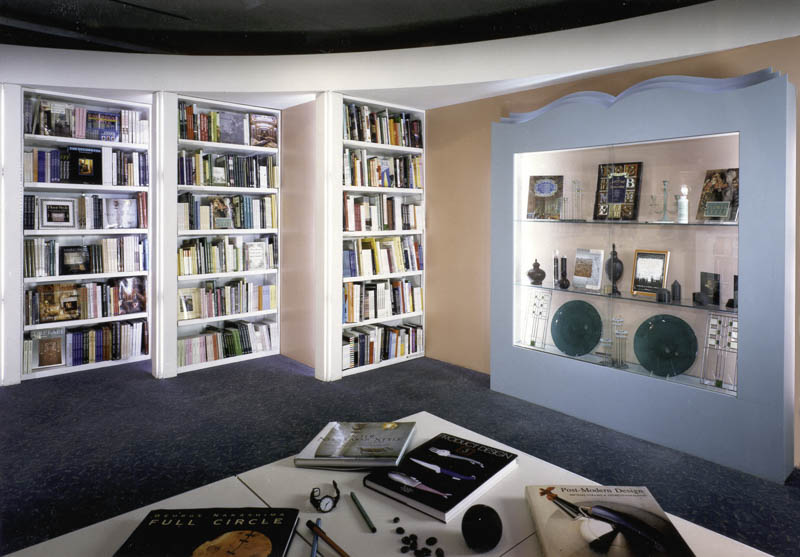
Although now closed, the project best shows the firm’s expertise and craftsmanship. It was completed for the AIA Bookstore and Chapter Offices and features modest, mostly paint grade materials, carpentry, and stock lighting. The firm also transformed several existing spaces into a conference room and several offices through placing disengaged walls and soffit.
